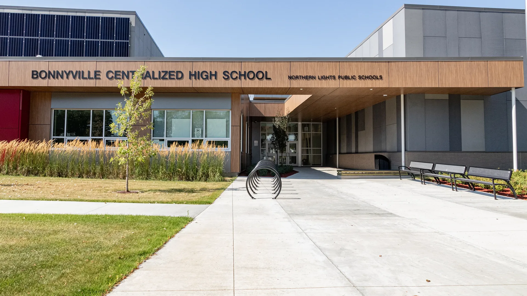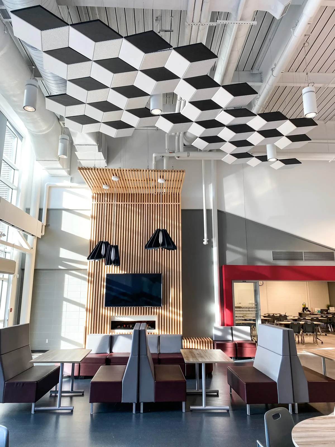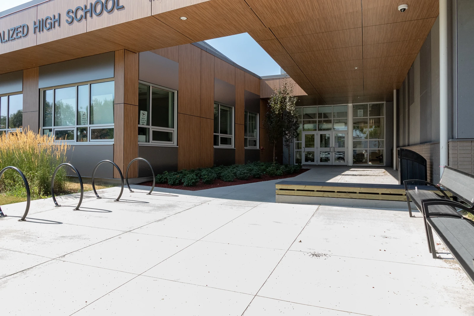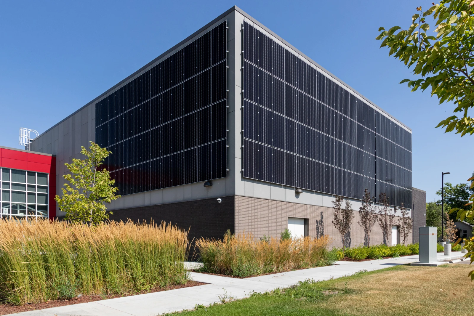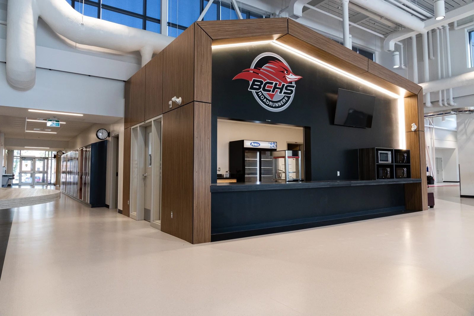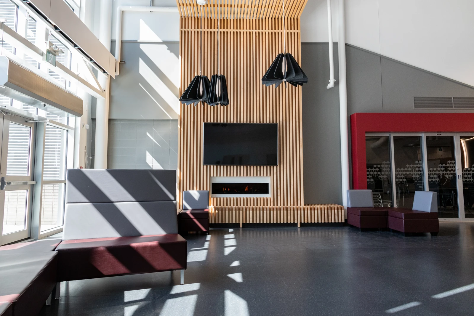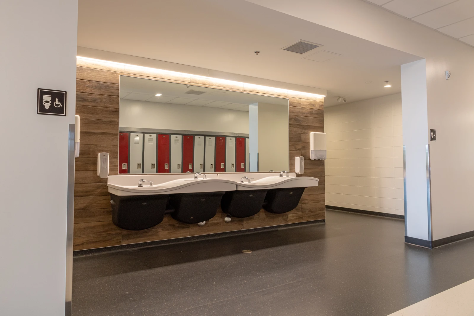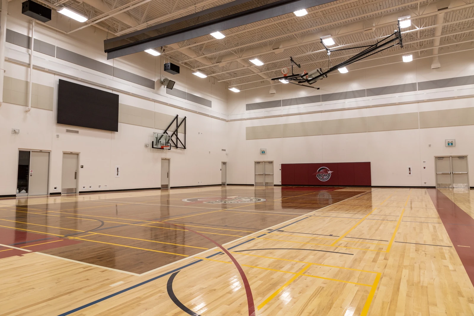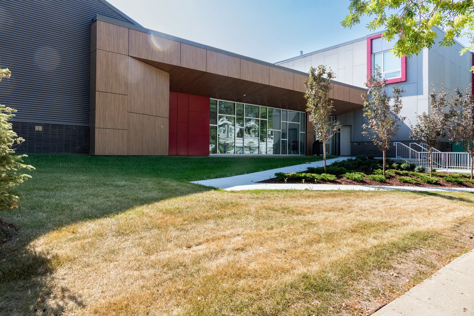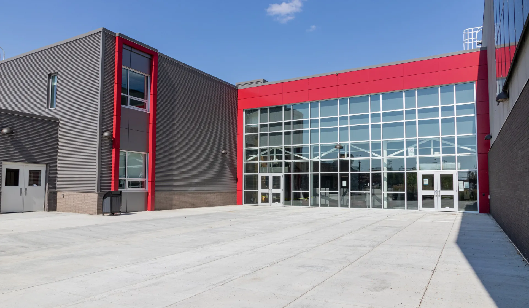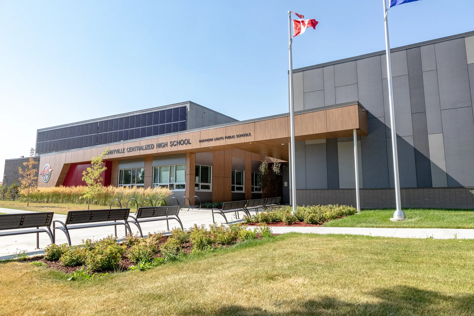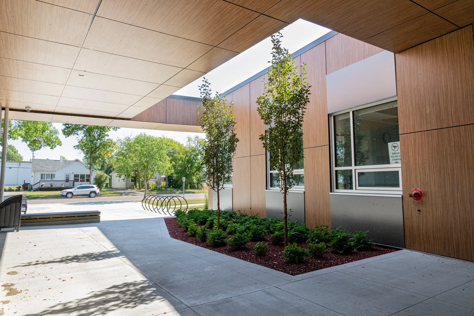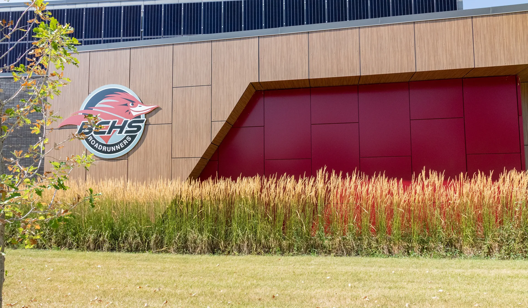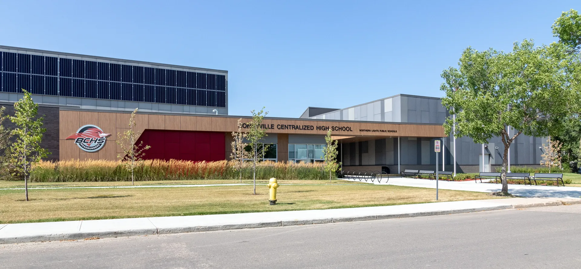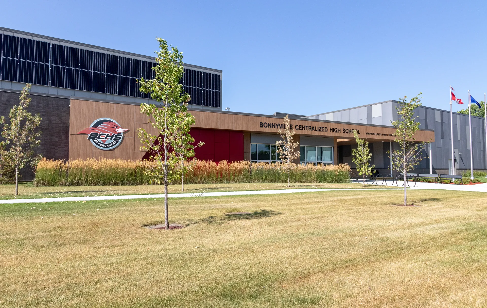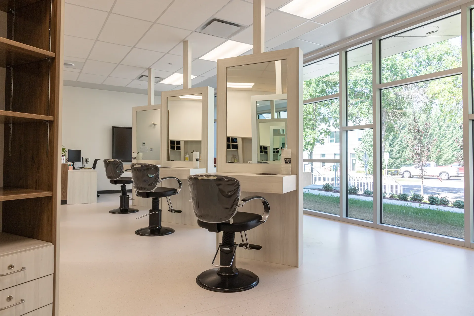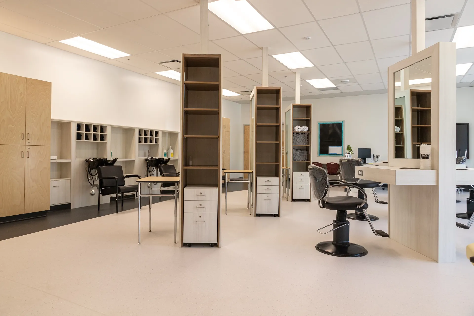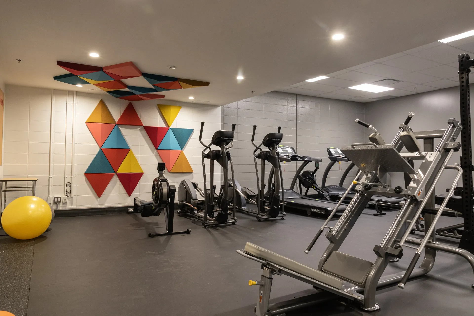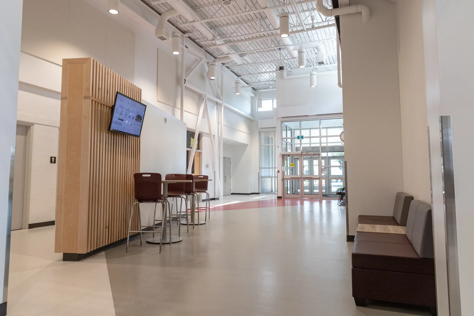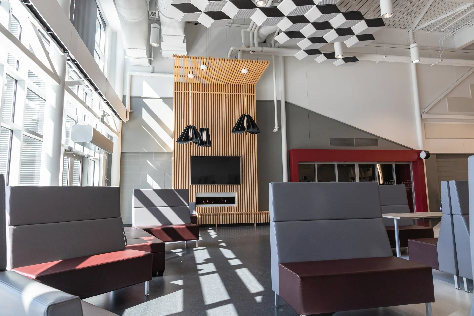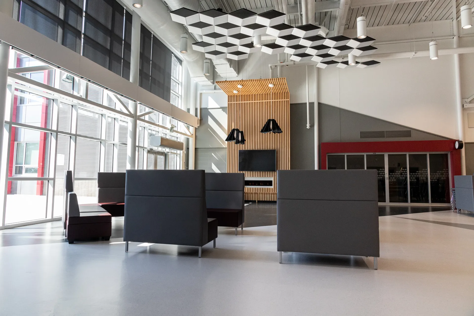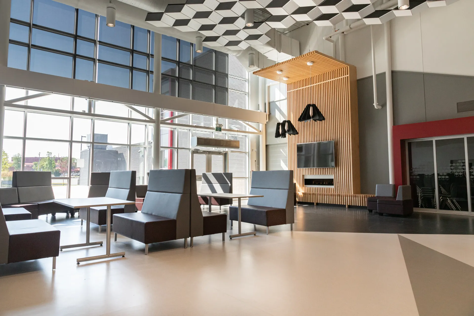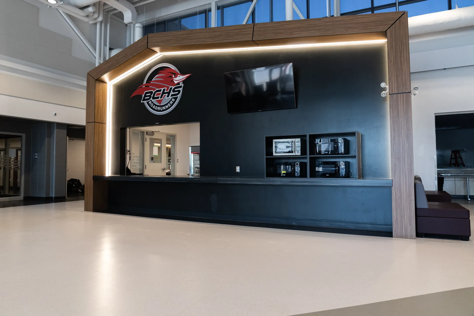Bonnyville Centralized High School Modernization
Bonnyville, ABThe original 1958 Bonnyville Centralized High School received a significant stand-alone building addition in 1971, followed by minor modernizations in 1990/1991. The original structure, however, was infrequently used by the high school.
The goal of this project was to modernize and expand the school in alignment with 21st-century learning principles. The design focused on optimizing site conditions through strategic building orientation and the addition of a new parking area with access from a newly created street entrance. Accessibility was a key priority, with the installation of a new elevator and barrier-free access throughout the building. The project also enhanced programming by incorporating a Learning Commons, CTS spaces, a fully modernized infrastructure, a new gymnasium, and updated administration areas. Life safety considerations were integral, ensuring efficient circulation and prioritizing the safety and security of students, faculty, and staff.
Read MoreRead Less
The project scope encompassed a comprehensive modernization of the school’s 4,950 m² permanent core, including mechanical, electrical, and site improvements, along with code compliance, barrier-free upgrades, hazardous materials abatement, and program enhancements. It also involved the demolition of the original 1958 gymnasium, partial demolition of the core structure, and the addition of 1,164 m² to support a total capacity of 550 students. Completed in three phases, the project included a detailed decanting and swing space plan during construction. Sustainability efforts aimed for LEED Silver certification, incorporating roof-mounted photovoltaic systems, low-water consumption fixtures, and energy recovery ventilation units for HVAC.
