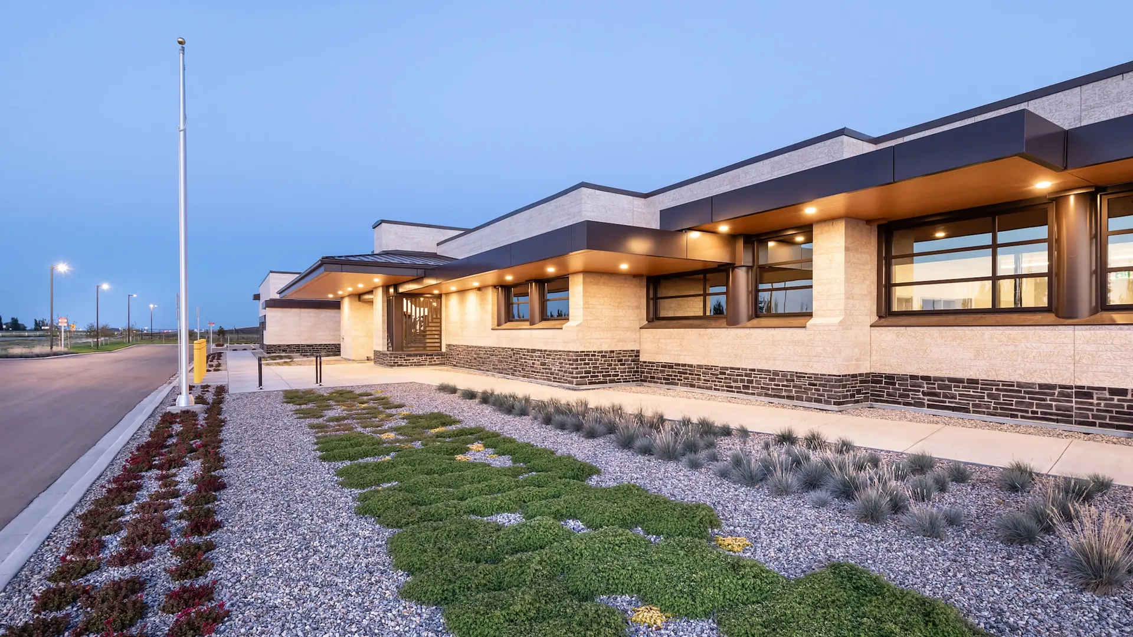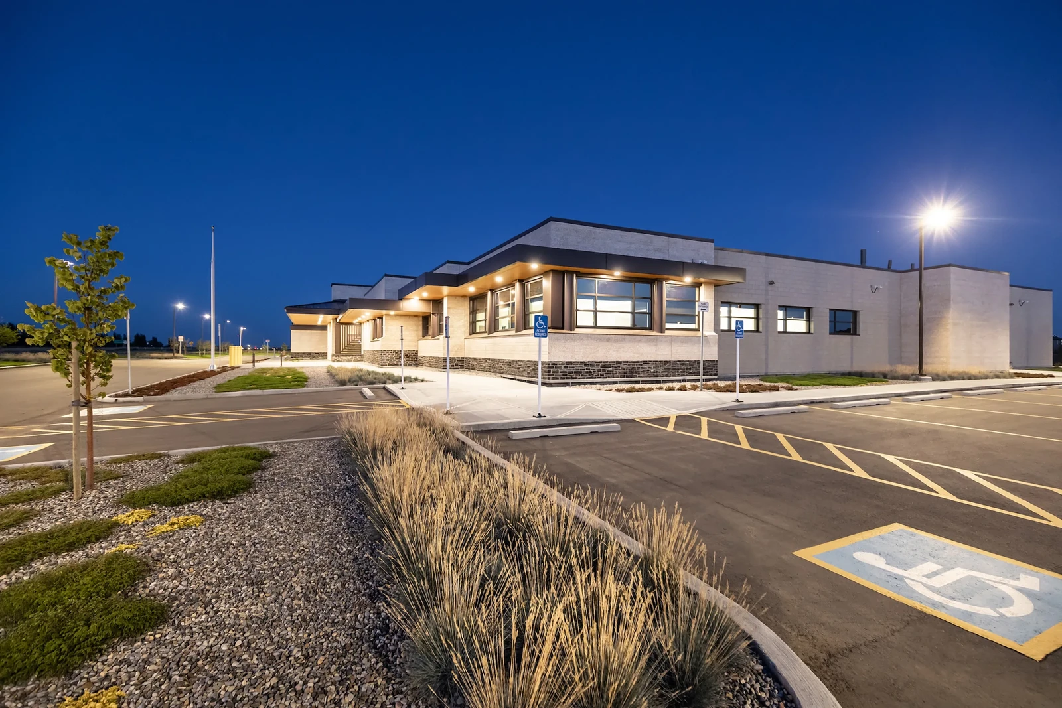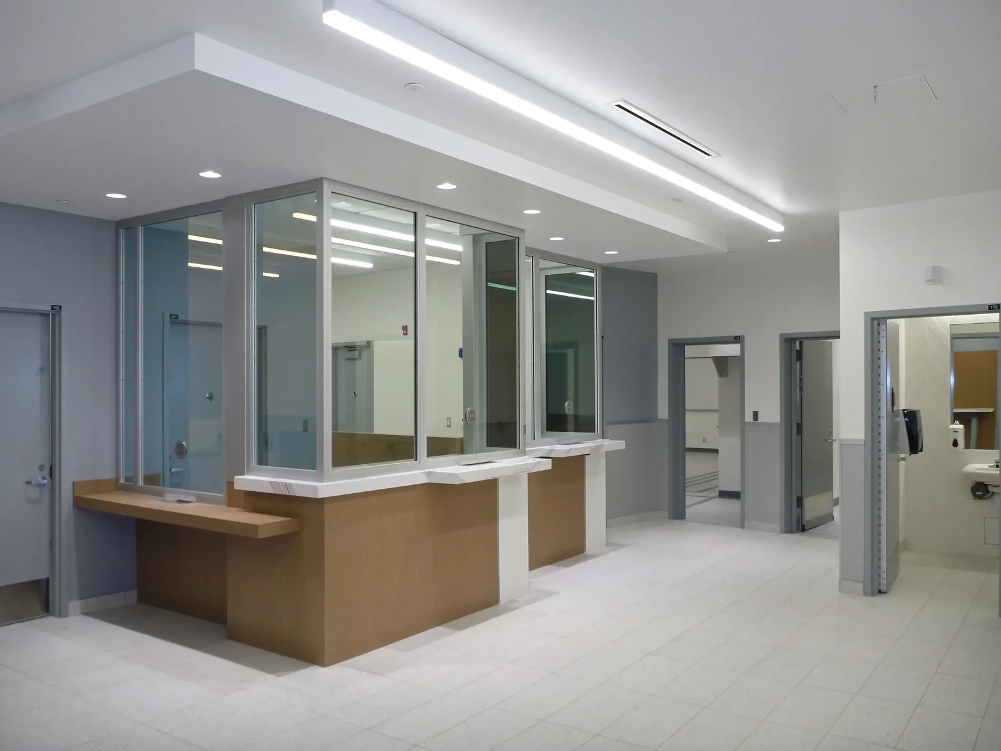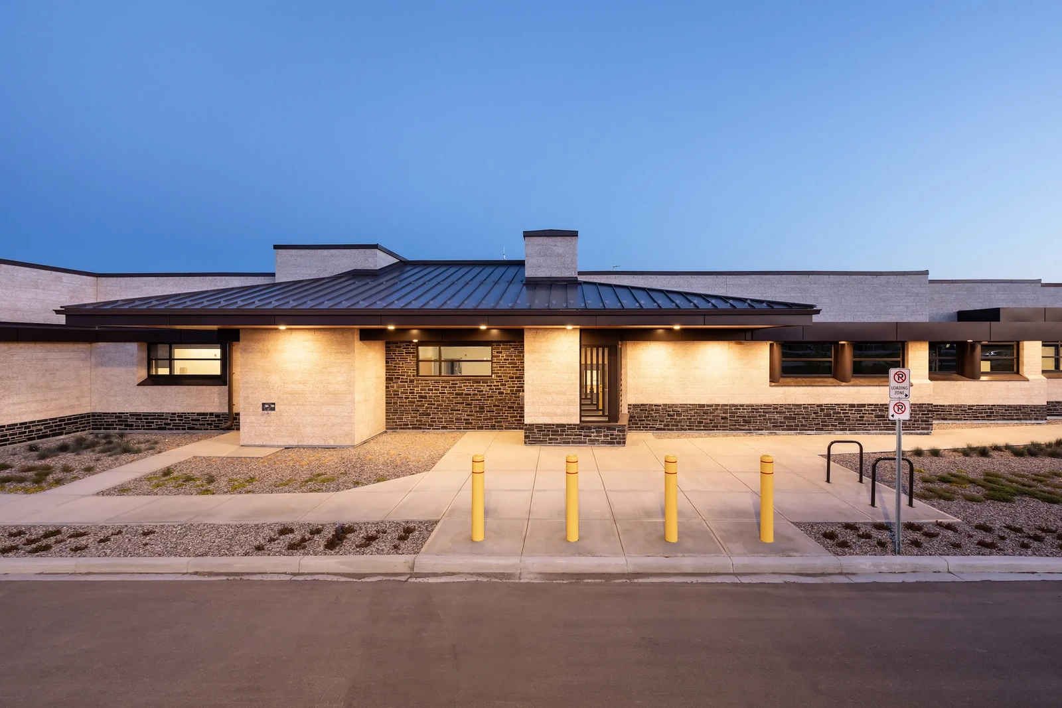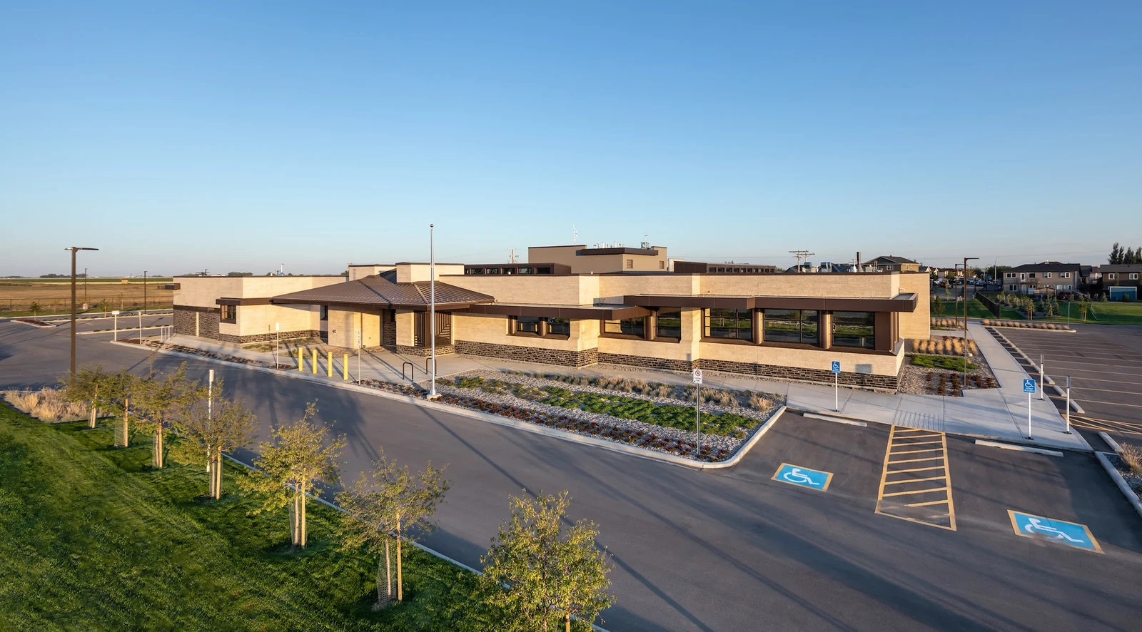Coaldale RCMP New Detachment
Coaldale, AlbertaOur firm, in collaboration with a multidisciplinary team of sub-consultants, provided design and contract administration for the new Coaldale Detachment project. This 2,403 m², single-storey building is situated near a stormwater retention pond in a residential area off the main highway. The facility includes five cells, with the majority of the space dedicated to office areas. The building was designed with a focus on accommodating 20 years of future growth through flexible space planning.
As a federal project, the design adhered to Crime Prevention Through Environmental Design (CPTED) principles. The exterior features highly durable masonry sourced from local provincial quarries and glazing for most spaces is 1830 mm above grade. Glazing was only lowered for spaces that allowed public access which included the entrance vestibule. Landscaping was designed to be low within six metres of an entrance and along access paths, with tree canopies remaining above two metres in height. Partitions and hardware were incorporated to clearly separate secure and public areas.
Read MoreRead Less
Although Coaldale was not a LEED® certified project, the design utilized smart construction methods to reduce energy consumption, minimize material waste, lower water usage, improve air quality, and make optimal use of the site. These strategies were aligned with the sustainability standards established by the Canada Green Building Council's LEED® framework.
