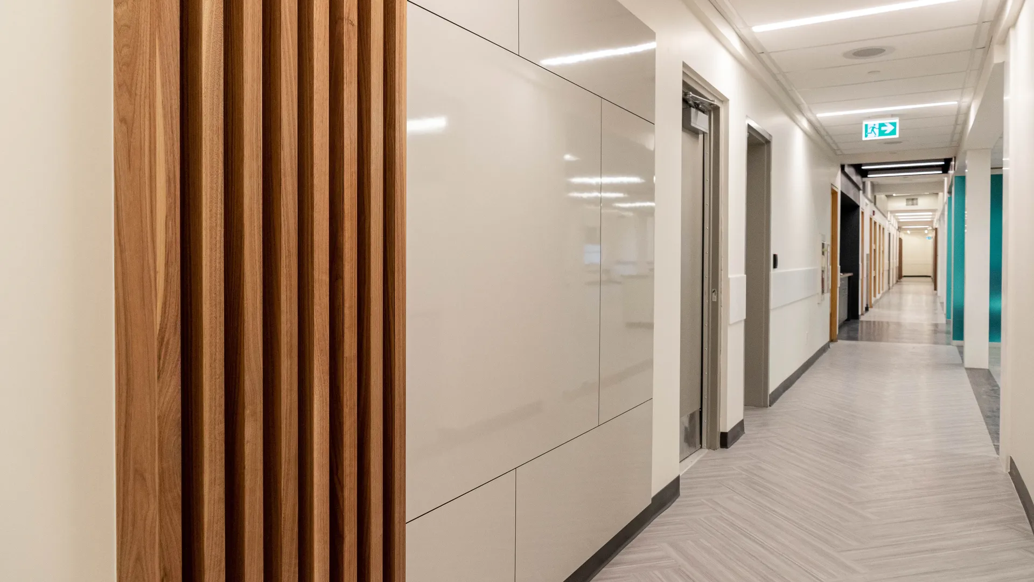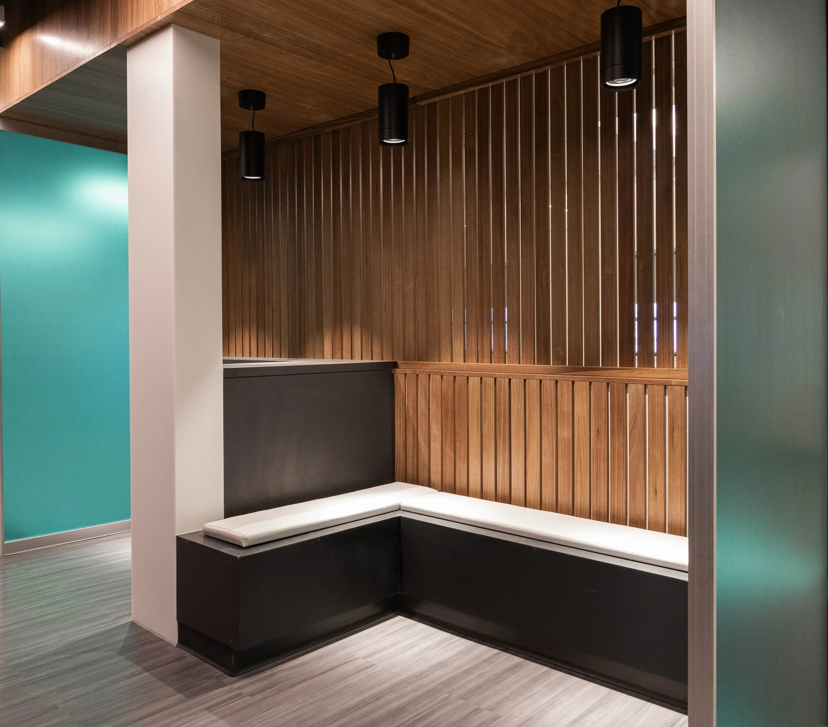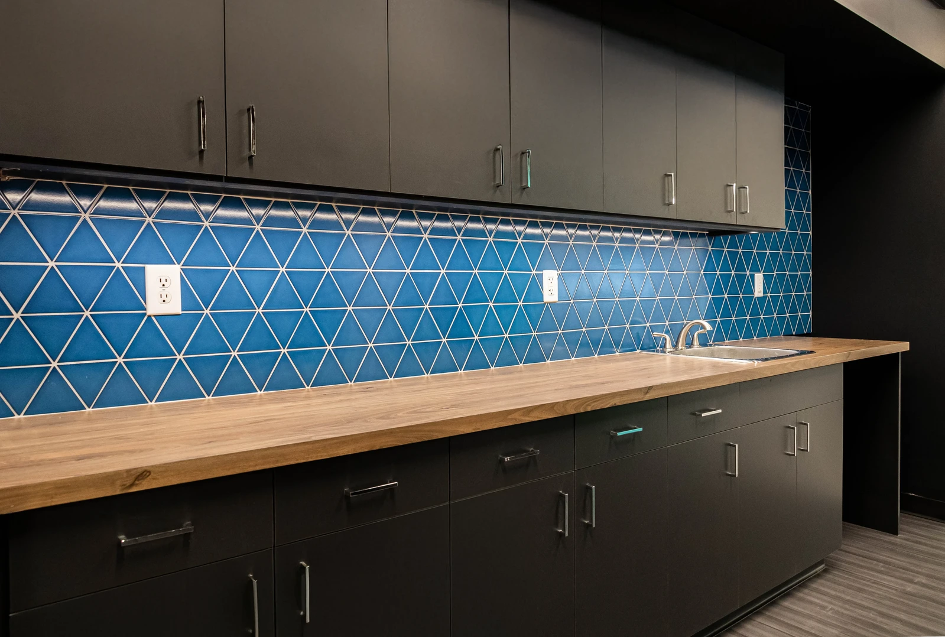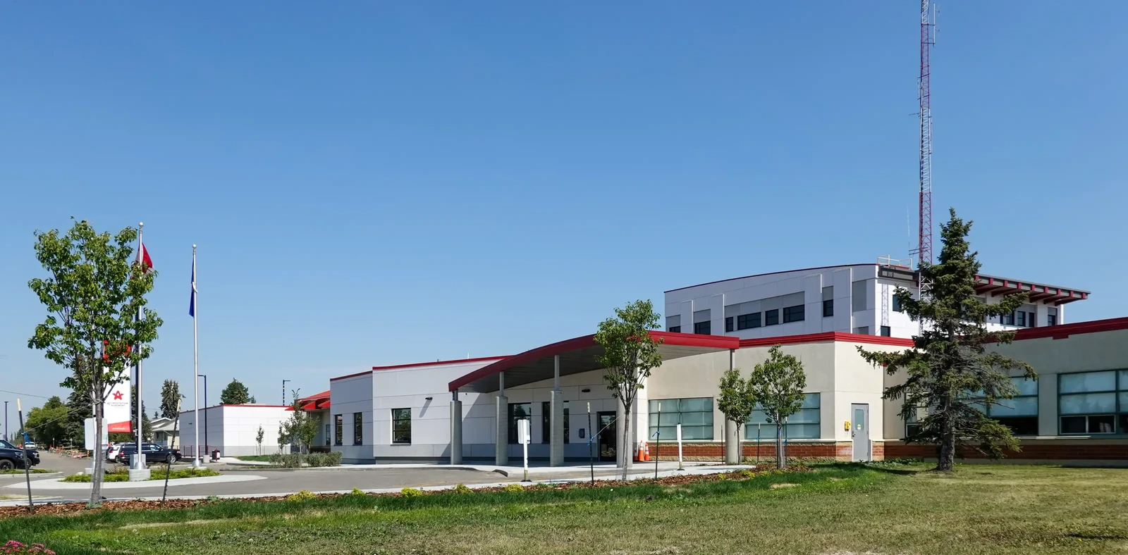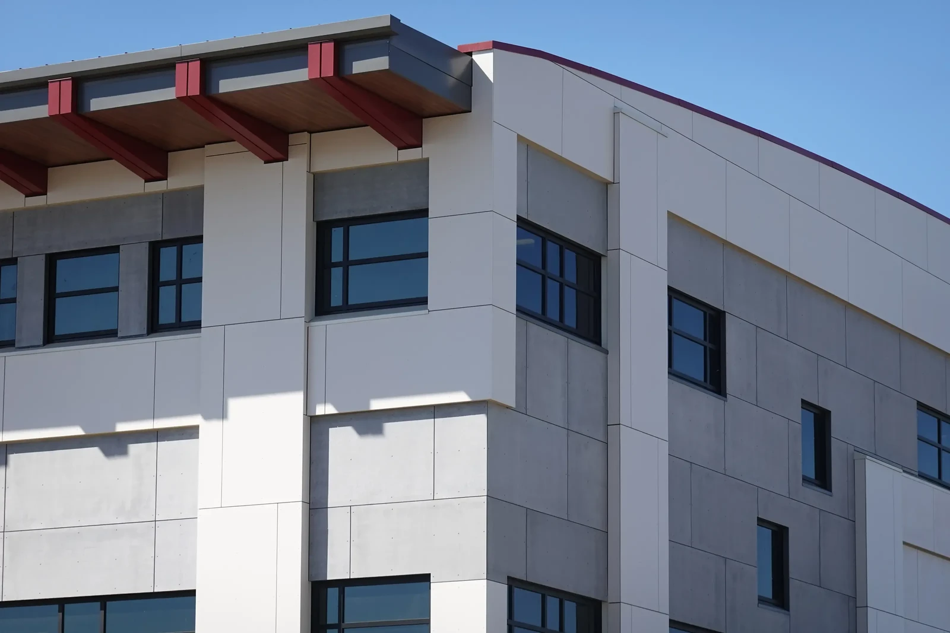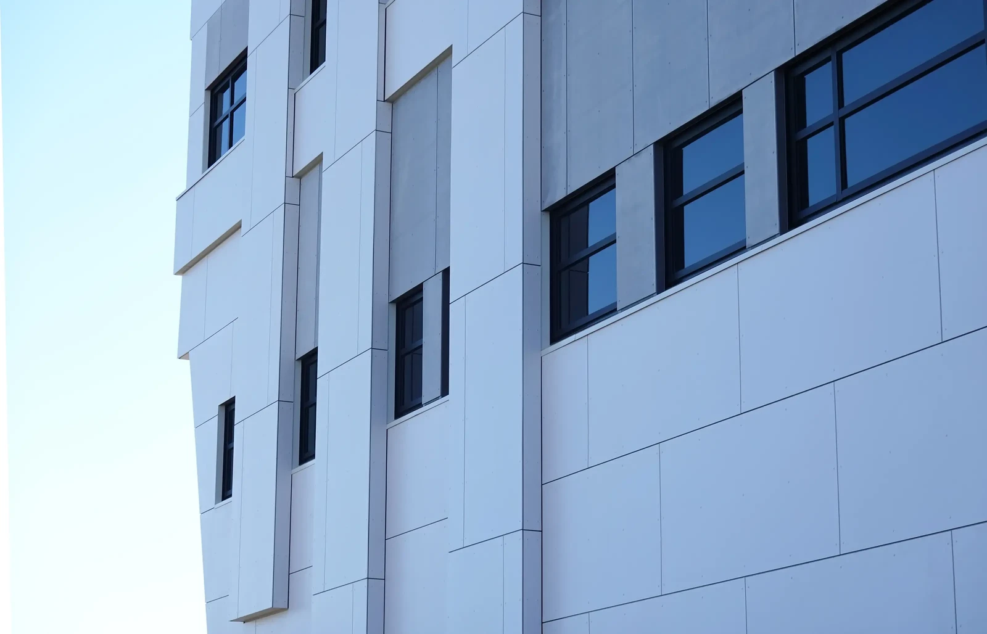Leduc RCMP Detachment Expansion and Renovation
Leduc, AlbertaThe Leduc RCMP Detachment Expansion and Renovation project involved the construction of single-storey and three-storey additions to the existing single-story detachment and firehall. The firehall received an expansion to improve staff circulation, enhancing operational efficiency. The detachment's three-storey addition, along with several single-storey expansions, was designed to accommodate growing staffing needs and support the integration of advanced infrastructure for emerging technologies.
To facilitate the renovation process, a 3D point model of the existing detachment was generated using scanning technology. This model precisely mapped the location of walls, ceilings, services, and structures in the plenum spaces, forming the basis for the Revit model
Read MoreRead Less
Given the need to maintain operations throughout construction, the project was executed in multiple phases. Priority was given to completing the additions first, allowing staff to move into these new spaces while renovations on the existing detachment continued.
Phase 1 of construction involved the addition of 2,700 m² to the northwest and east sides of the building, including a three-storey structure and an outbuilding. Phases 2 to 5 included the demolition of existing garage bays to extend the building to the north, the removal of interior walls, millwork and finishes to create new spaces, the replacement of exterior wall finishes, and the installation of a new building envelope and cladding. A new front entrance with a canopy and exterior glass enclosure was also added to enhance accessibility and improve the building’s overall appearance.
