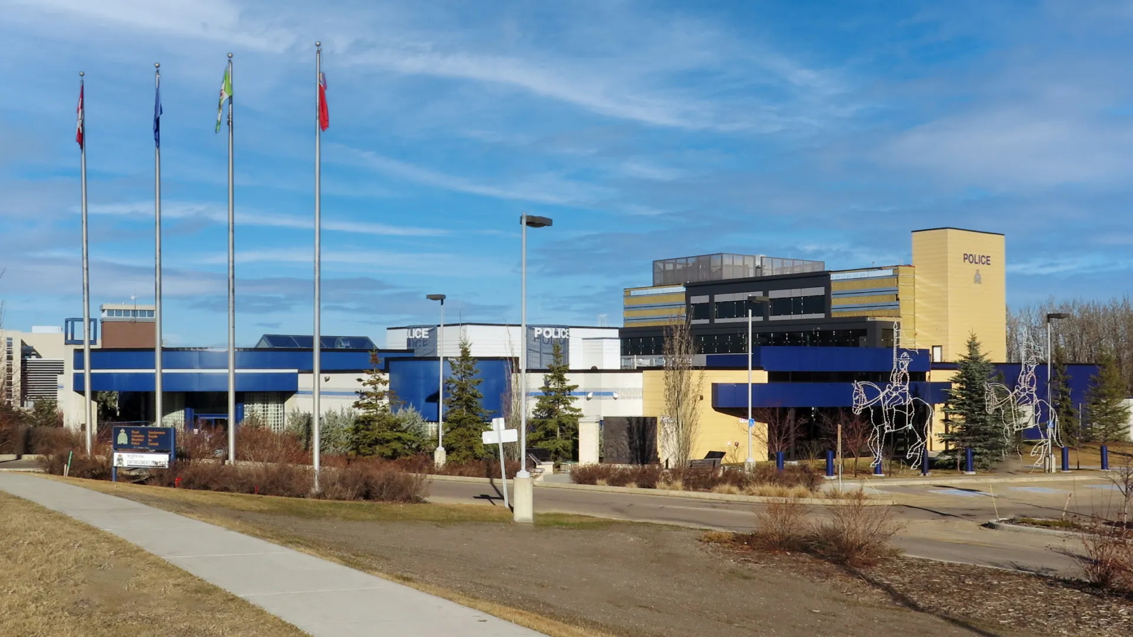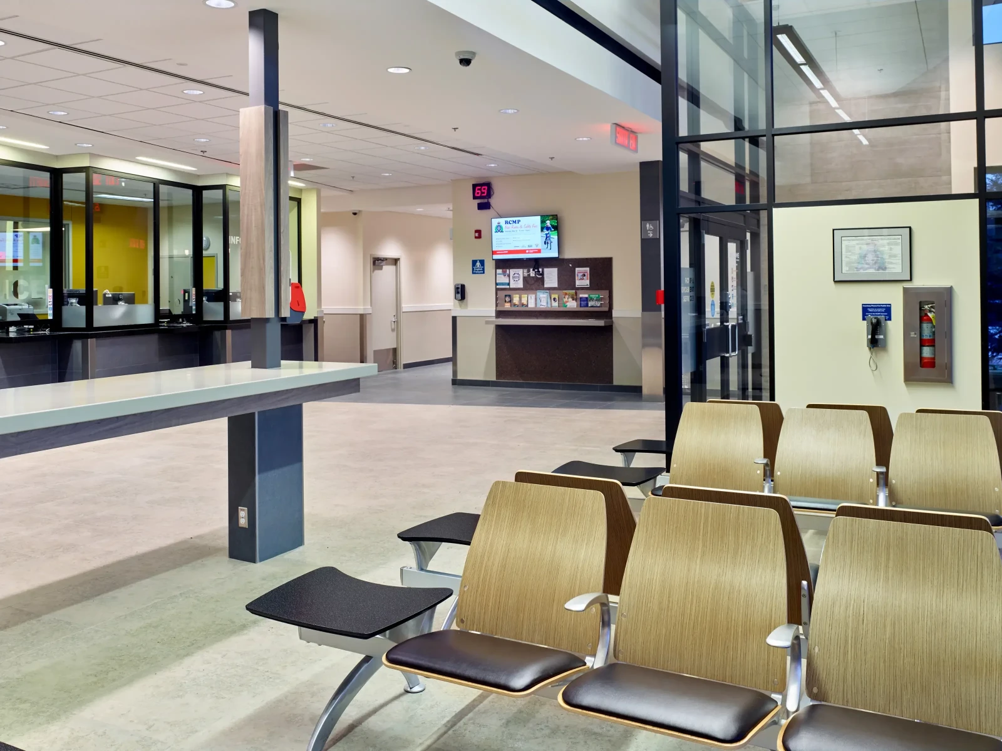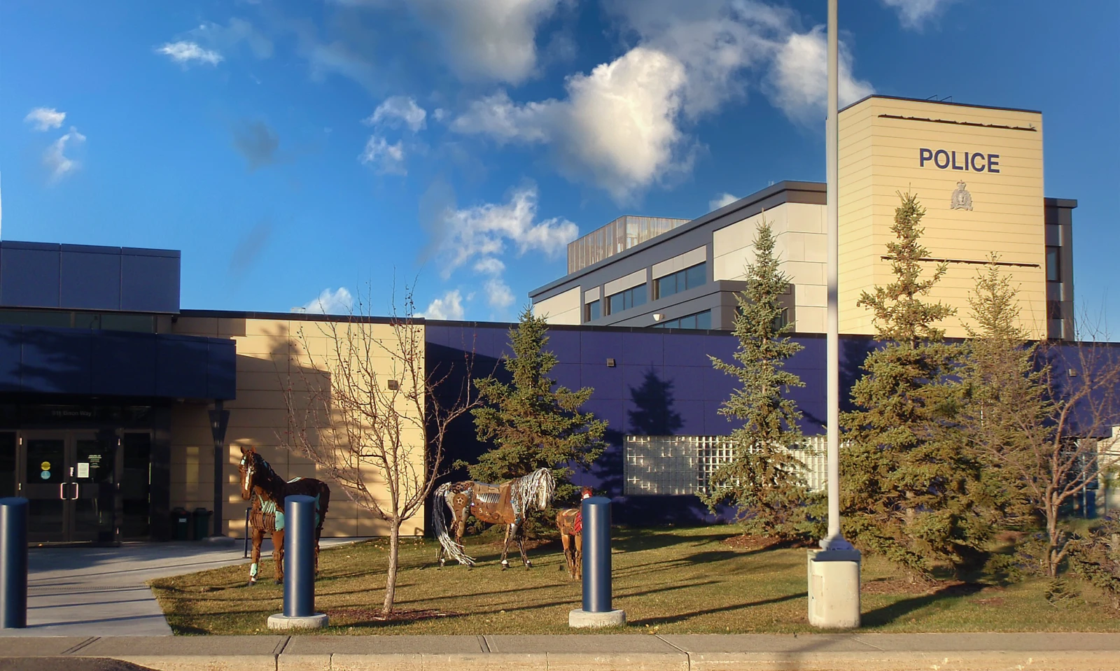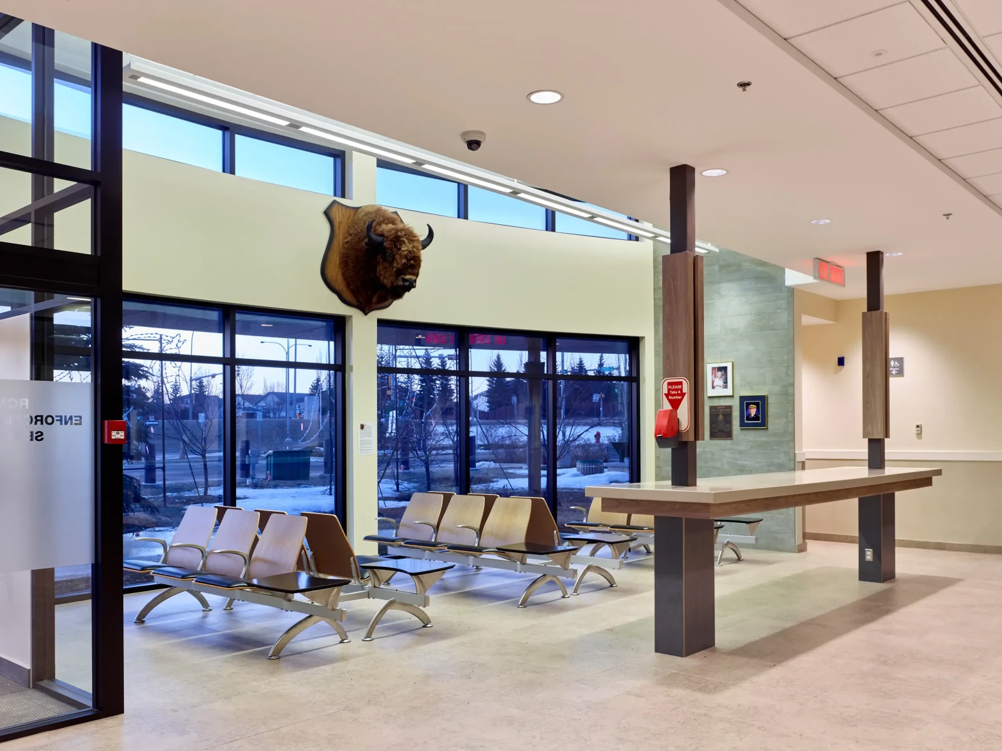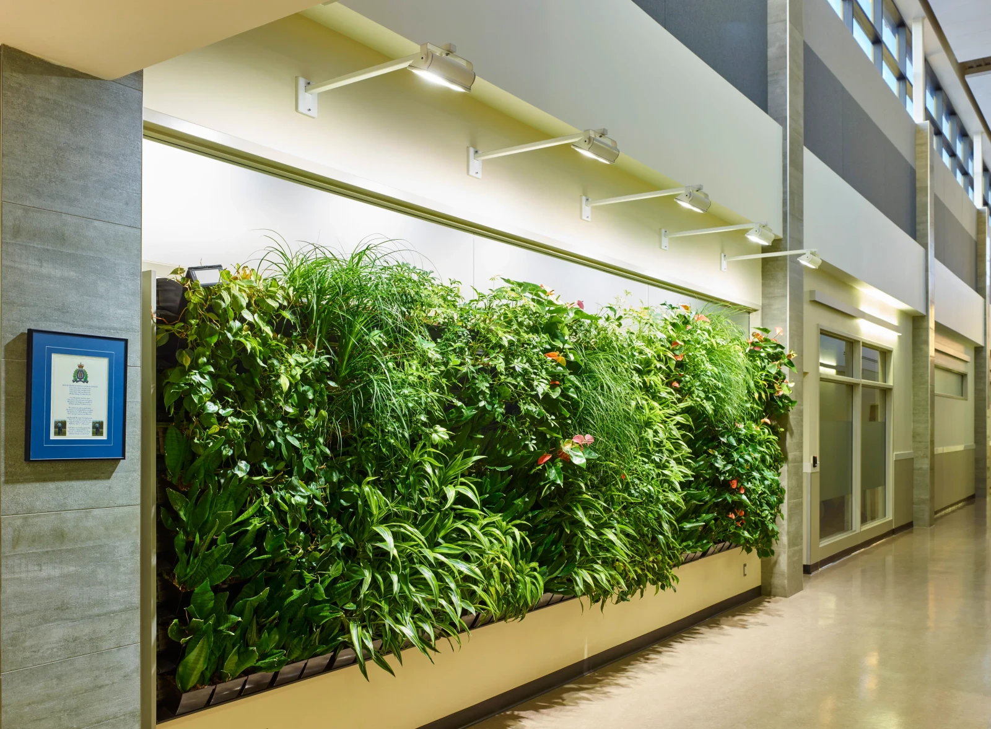Strathcona County RCMP Detachment Expansion and Renovation
Sherwood Park, AlbertaThis project was awarded to Stephens Kozak ACI Architects and Planners (SK-ACI) twenty-five years after the original construction, which was also designed by Stephens Kozak Architects in the late 1980s and early 1990s. In 2012, the County approved a major modernization and expansion to accommodate the rapid growth of Sherwood Park and Strathcona County. The original location was deemed serviceable, and with the development of a multi-storey tower, it was sufficient to support a significant expansion.
The building was designed to meet the Client’s sustainability goals, featuring an airtight building envelope and enhanced energy management. Although the County did not pursue LEED certification, building materials, including interior finishes, were selected for their composition and energy efficiency.
The existing detachment remained fully operational during construction, requiring careful phasing to ensure security. The project was shaped by three key elements: expanding the existing building without disrupting vehicle parking or circulation; relocating the undersized south-facing main entry to a larger, east-facing serviceable space near public parking; and phasing renovations to approximately 70% of the existing building once occupants had moved into the new three-storey tower.
Read MoreRead Less
SK-ACI retained and coordinated a full-service integrated consultant team including structural, mechanical, electrical, civil, acoustical and building envelope engineers for the preparation of all site planning, design options and documentation, specifications and construction drawings. SK-ACI administered the tender phase including bid analysis and recommendations, and provided contract administration services over thirty months related to the stipulated-sum construction contract.
