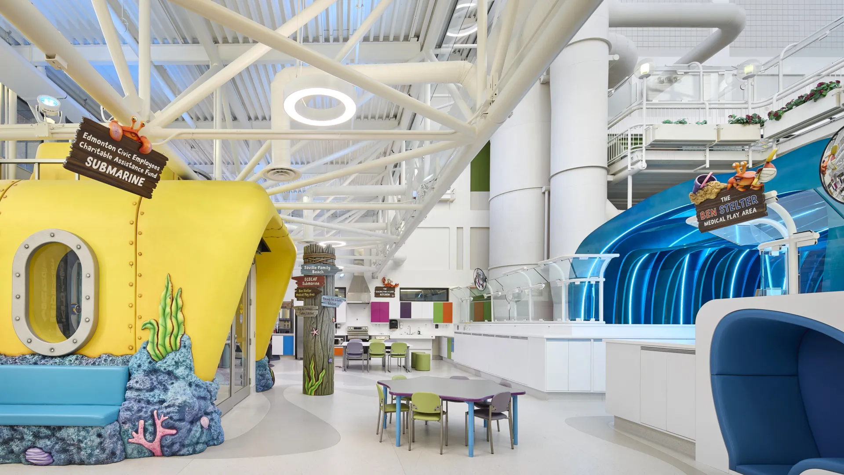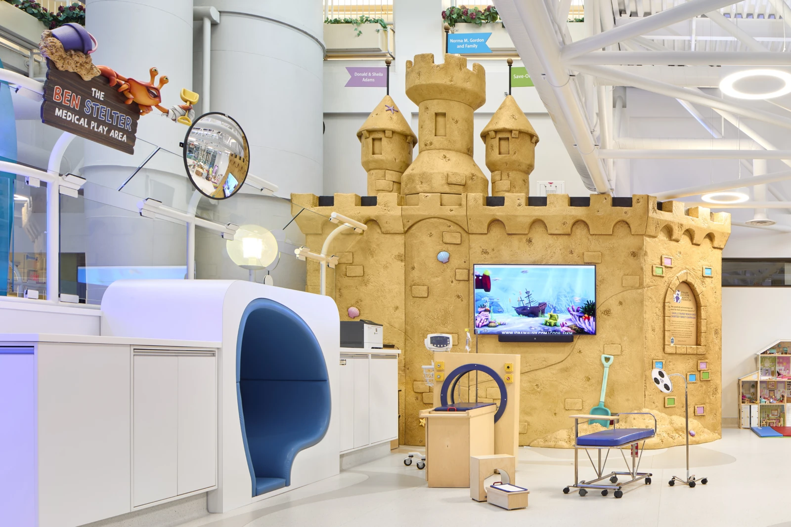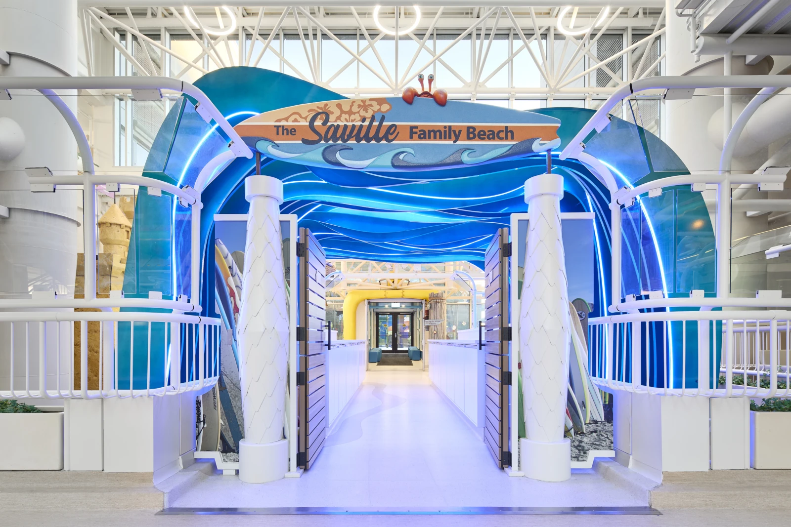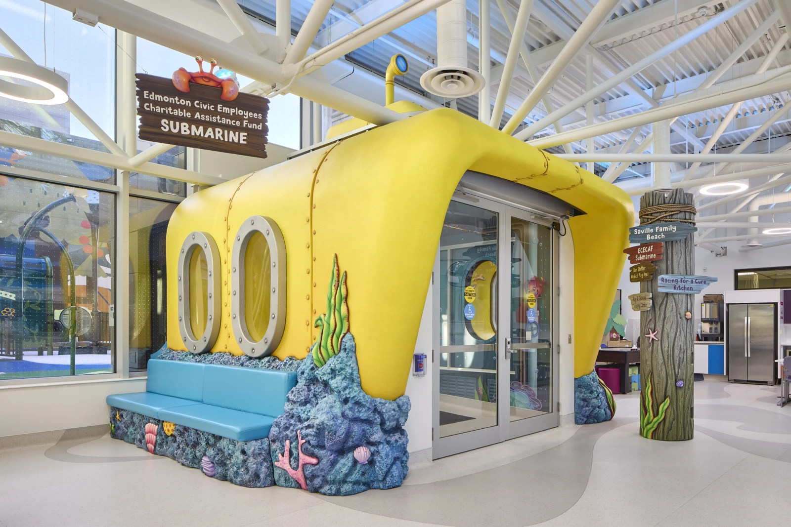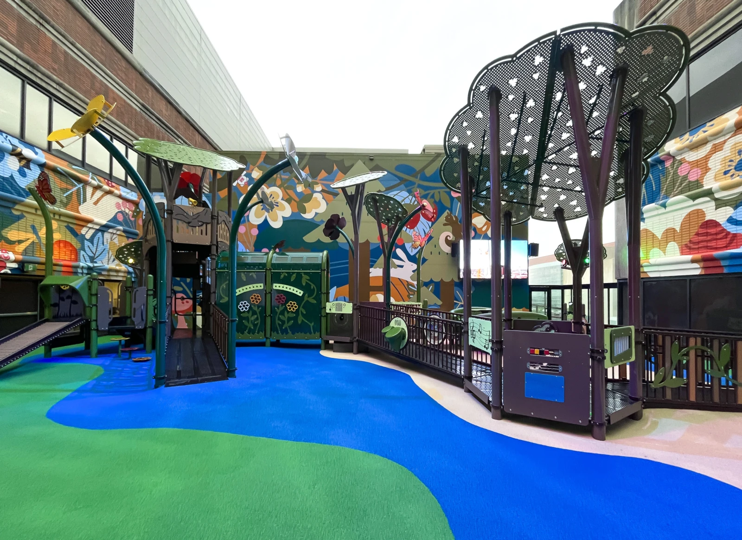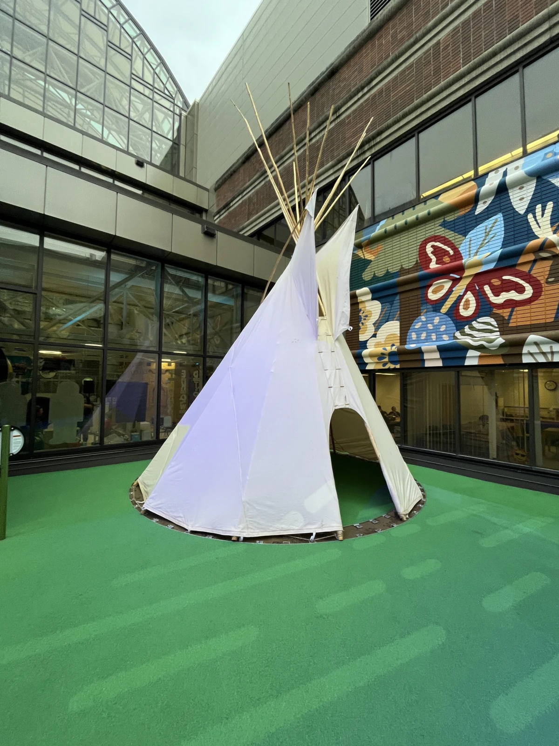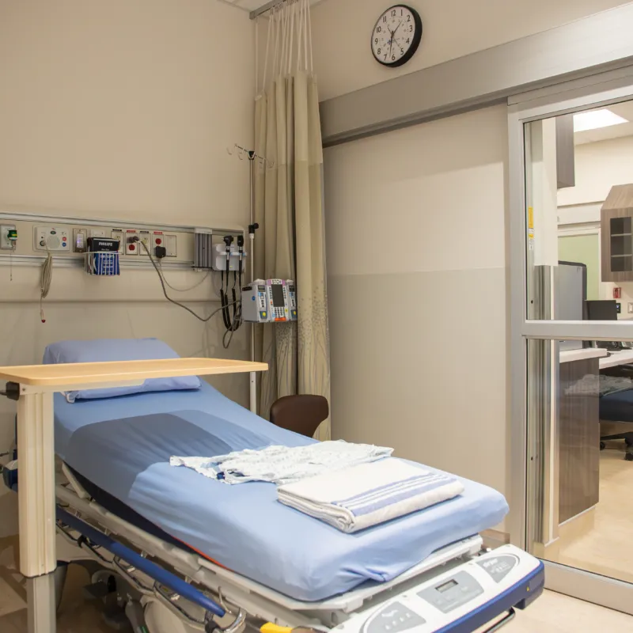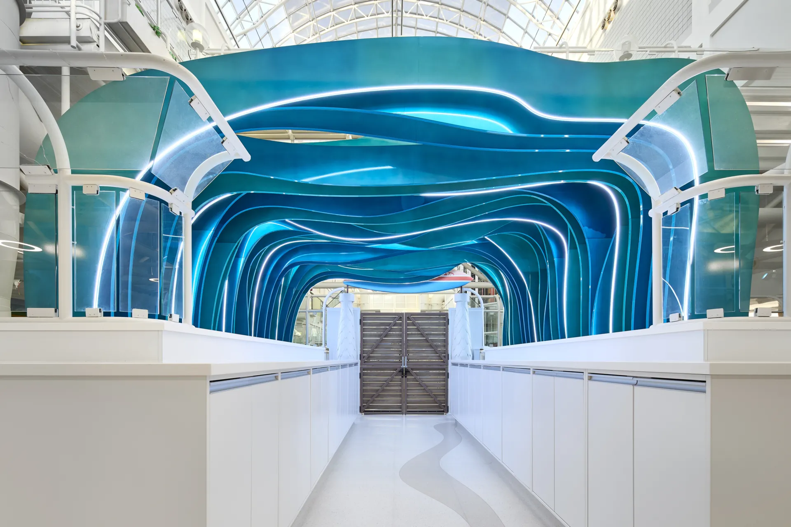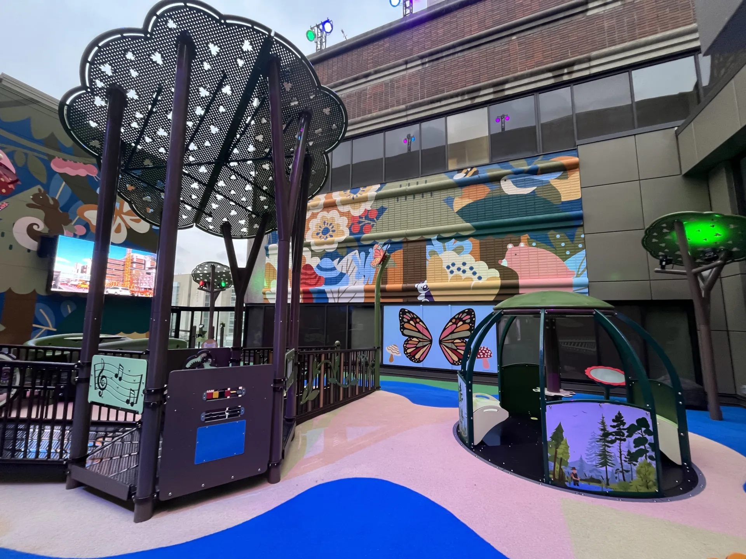The Saville Family Beach + Enchanted Forest
Edmonton, AlbertaCompleted in August 2024, The Saville Family Beach and Enchanted Forest at the Stollery Children’s Hospital is a transformative project by ACI Architecture, delivered in collaboration with the Stollery Children’s Hospital Foundation and Alberta Health Services. Executed in parallel with curtainwall replacement at the hospital’s South Atrium, this project reimagines both interior and exterior play spaces for pediatric patients and their families, creating a sanctuary where children can simply be children—regardless of their circumstances.
The interior renovations included a full redesign of the play areas and a new kitchen, along with a custom entry feature that preserves the “Beach” identity originally developed with the Saville Family. The new entry incorporates blue panels to mimic ocean waves that offers children a playful entry point into the area. Inside, the sandcastle structure integrates Draw Alive technology, bringing kids' drawings to life in real time. The design of the Saville Family Beach prioritizes more than just barrier-free access and medical-play; it emphasizes inclusivity by supporting diverse play styles, including solitary, cooperative, parallel, associative, and auditory play.
Read MoreRead Less
Alongside the interior renovations, ACI repurposed an existing roof space into a fully accessible, four-season playground inspired by the Enchanted Forest, complete with trees and animal motifs. The new playground features interactive play components as well as a multipurpose space for music, art, and pet therapy. A tipi structure supports cultural programming and further diversifies the types of engagement. Each play element is designed to facilitate interaction, nurturing the development of various sensory skills crucial for children’s growth and well-being. Access to the outdoor playground is provided through a newly designed entry through the south glass curtainwall, stylized as a submarine to align with the overarching ‘Beach’ theme, enhancing both accessibility and functionality.
This space is thoughtfully designed to support a variety of therapy programs and activities for children of all ages, nurturing fun, healing, and social interaction. Every detail, from the custom entry to the playful, accessible features, was crafted to promote a welcoming and inclusive environment. The result is a space that uplifts, inspires, and supports the holistic needs of Stollery patients and their families.
