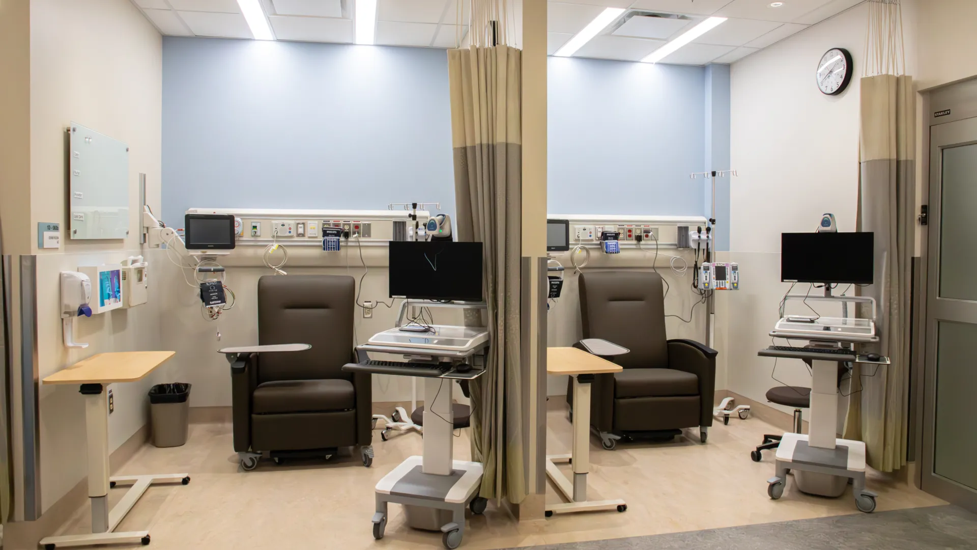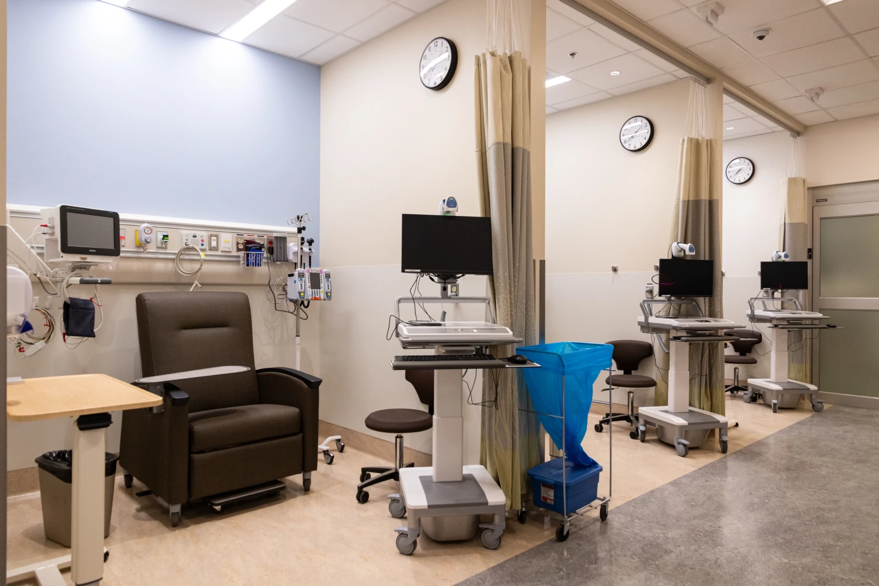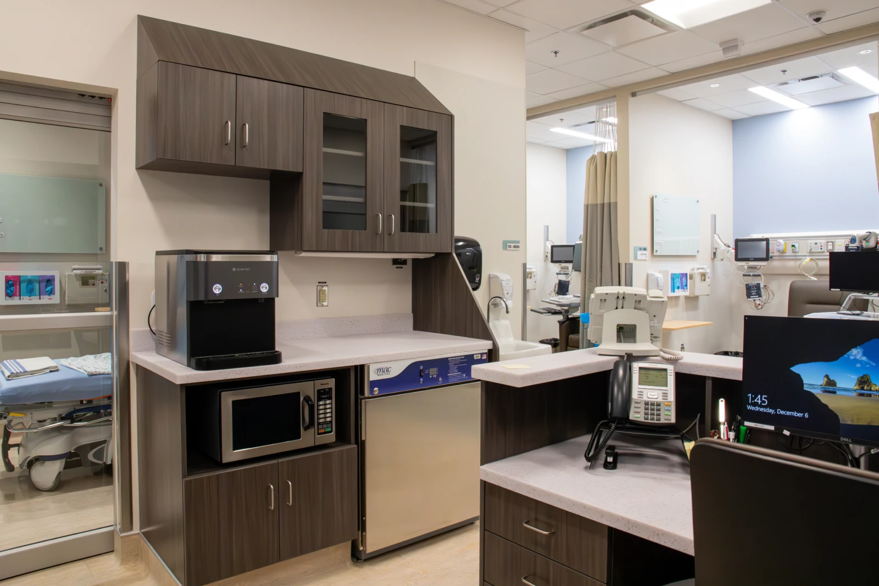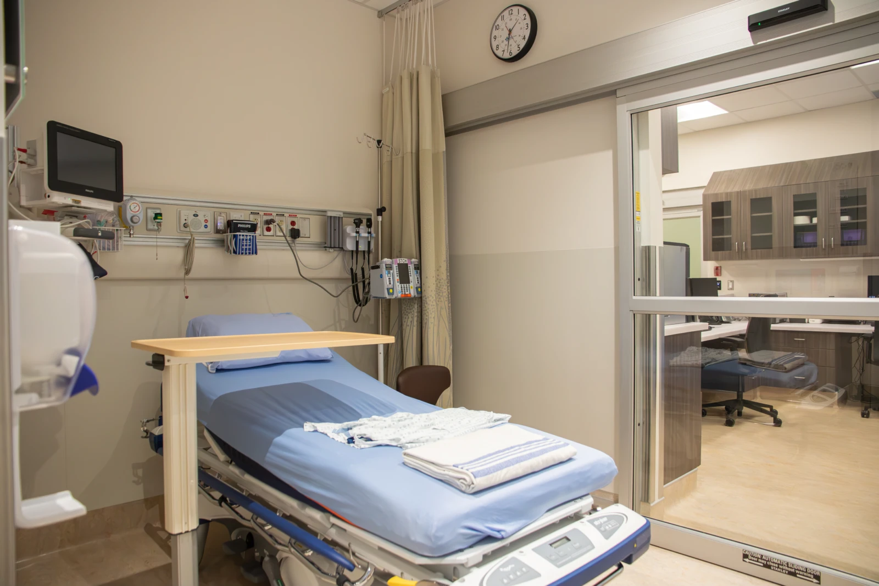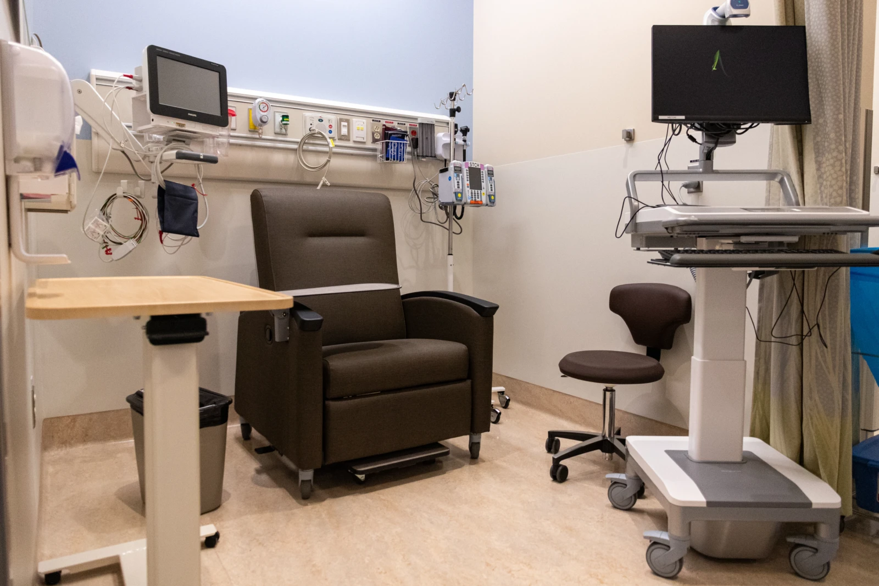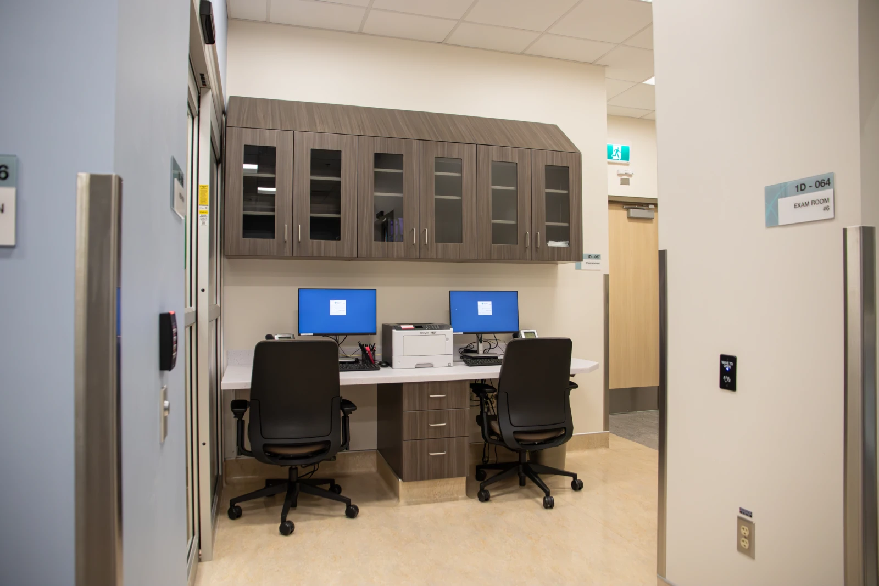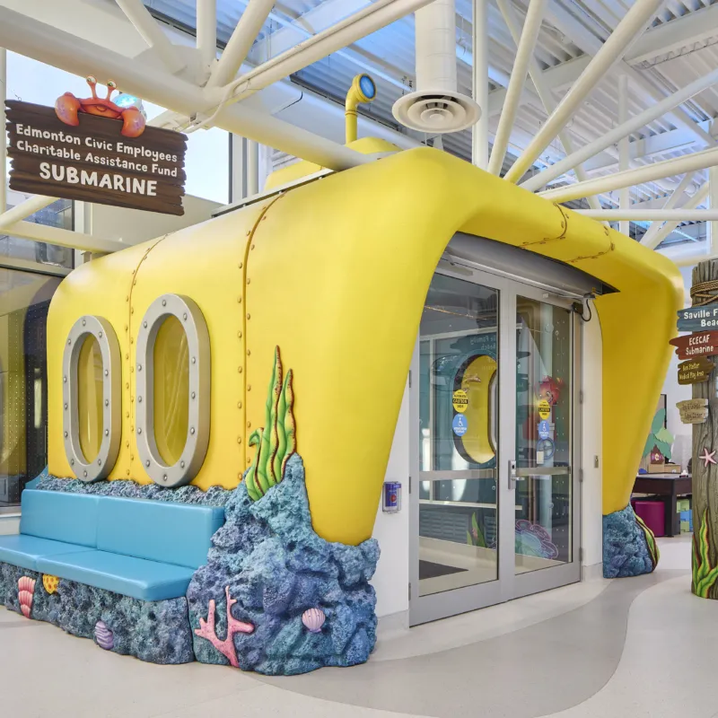Strathcona Community Hospital IV Therapy Renovation
Sherwood Park, AlbertaThe Strathcona Community Hospital IV Therapy Renovation involved the transformation of a previously vacant 100 m² space into a purpose-built, six-station IV Therapy clinic. Designed to support both patient comfort and clinical efficiency, the new space includes dedicated treatment stations, a welcoming reception area, and a specialized medication room to streamline pharmaceutical handling and delivery.
The project also included the strategic relocation of the hospital’s existing IV Therapy program into the new clinic. This move optimized space utilization within the facility and allowed for uninterrupted continuity of care. The design prioritizes clarity of circulation, patient privacy, and operational flow, supporting both staff performance and patient experience.
In parallel, the renovation enabled the reallocation of the former IV Therapy area to support the evolving needs of the hospital’s Emergency Department. This adaptive reuse strategy enhances the hospital’s capacity to respond to emergent care demands without expanding its footprint.
Read MoreRead Less
Delivered under a Design-Bid-Build model, the result is a compact, high-performance clinical environment that reflects ACI’s commitment to thoughtful, efficient healthcare design — supporting both immediate clinical needs and long-term operational goals.
